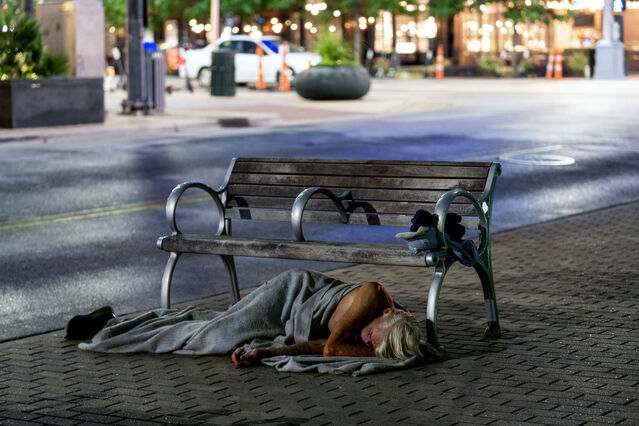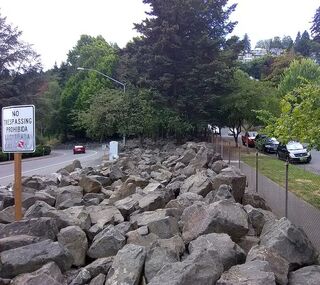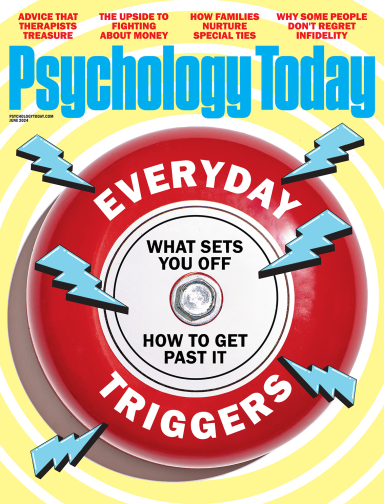Health
Is Your Town Filled With Hostile Architecture?
4 things you need to know about the psychology of inclusive design.
Posted December 28, 2020 Reviewed by Matt Huston

Think about the last time you sat on a park bench. Was it pleasant? Maybe there was a quasi-ornamental railing preventing you from kicking up your feet and stretching out? If you have ever seen this—or spikes on small walls, sloping window ledges, and random sprinklers—you have experienced hostile architecture. Whether you call it hostile architecture, defensive design, or exclusionary planning, it is used to alter human behavior and limit the ways in which an object can be used.
This is nothing new. Historically, these techniques have been used to deter the homeless in big cities and keep the public out of public spaces. Hostile architecture is an urban design strategy that uses elements of the built environment to purposefully guide or restrict behavior in order to prevent crime and maintain order.

Hostile architecture is specially designed to exclude certain sections of a community from a public space. This message is anathema to inclusive design, a philosophy that focuses on the big question, “How can we build better mental health into our cities?” In many cities, defensive design is quite effective at deterring the homeless. So much so that it validates the practice instead of addressing the underlying issue: Why are so many people homeless here? Plus, our cities end up looking somewhat brutish and very unkind.
Here are four things everyone should know about inclusive design.
1. Inclusive Design Is Green and Promotes Healing
The link between green spaces and mental health is compelling in part because it is anchored in evolved habitat preferences. Modern technology, structural designs, and construction materials allow us to comfortably inhabit climates that would have required intense effort just a few generations ago. Still, we carry with us the psychological preferences shaped by generations of ancestors living in a much different world and we often customize our environments to resemble those ancient habitats.
Most of us prefer physical spaces that offer views of green vistas over windowless basements. Looking at trees might even have a real health benefit. Studies of patients who viewed trees outside the window recovered more quickly from hospital stays. Also, bringing flowers can increase optimism and may actually improve the rate of recovery. The relationship between stress and uncultivated outdoor settings may play a role in this. When placed in uncertain and stressful situations, individuals who view pictures of nature scenery showed less physiological distress.
Contact with vegetation need not be active, such as gardening, to provide health benefits. Passively viewing vegetation through a window can produce desirable effects as well. Studies in biophilic design demonstrate that people living and working in spaces with vegetation compared to those without vegetation show improved performance on mental tasks, more positive moods, greater ability to re-focus attention, stress reduction, and diminished perceptions of pain in health care settings.
2. Psychologists Are Teaming Up With Others
The message that urban design can improve mental health is still unusual and does not often feature in public health, architecture, or urban planning dialogues. Historically, experts in urban planning and mental health have worked in their own separate camps with little interaction. Organizations like the Centre for Urban Design and Mental Health (UD/MH) are working to fill this gap by building a synergistic connection between the two. This multidisciplinary approach includes psychologists, psychiatrists, urban planners, architects, geographers, engineers, policymakers, and anyone who would like to design better mental health into cities.
As the volume of interdisciplinary work grows, so too will the awareness and appreciation for these new ideas. Part of the problem may stem from the fact that, unlike behavioral scientists, architects and urban planners do not conduct “research” in the sense that psychologists do, nor are they required to take any research methods courses as part of graduate school training. Conversely, urban design is not featured in most social science research methods courses.
The most significant attitude changes will likely come whenever we are facing challenges that cannot be solved by urban designers or mental health practitioners alone. Classic research in social psychology tells us that one way to motivate attitude change and bring disparate groups together is to introduce superordinate goals. These are goals that require effort from members of both sides to be successful.
3. Demographics Don't Lie
Demographers estimate that between 1959 and 2042 the world population will have grown from 3 billion to an estimated 9 billion. We can also assume that a majority of the population will be living in cities. According to the World Bank, since 2007, more than 50% of the world’s population lives in cities. This means that we will have no choice but to focus energy on the link between urban design and mental health. The key is that we start making changes now before it becomes an even greater challenge.
4. Applying Inclusive Design
From the standpoint of inclusive design, an ideal town square would function as a focal point for socialization, safety, and belonging.
The Look: It’s a question of making public places more social, by, say, putting in more comfortable benches or setting up chessboards in a park or square.
The Feel: It should be open, inviting, and green where possible. Inclusive design is very important. Children, the elderly, and people with disabilities should be able to access the area safely. This is critical, whether it means security in terms of crime, traffic, or—for people with cognitive impairments—protection from getting lost. At the same time, the safe space should not feel sterile or smothering. Users should have choices about which route to take rather than being forced into one specific “safe” route.
The Sound: I would incorporate as many natural elements as possible. Water sounds are pleasing as long as the fountain or water feature is not oversized, intrusive, or deafening. That is, art or water installations should serve as a gathering place, but not be so enormous as to take away from the available space for the community to come together comfortably.
©2020 Kevin Bennett, Ph.D. All rights reserved.
References
Bennett, K. (2019). Natural vs. artificial environments. In Shackelford, T.K., & Weekes‐Shackelford, V. (Eds.), Encyclopedia of Evolutionary Psychological Science. Springer, Cham. https://doi.org/10.1007/978-3-319-16999-6_2928-1
Bennett, K. (2018). Environment of evolutionary adaptedness (EEA). In Zeigler-Hill, V., & Shackelford, T.K. (Eds.), Encyclopedia of Personality and Individual Differences. Springer International Publishing AG. https://doi.org/10.1007/978-3-319-28099-8_1627-1
Bennett, K., Gualtieri, T., & Kazmierczyk, B. (2018). Undoing solitary urban design: A review of risk factors and mental health outcomes associated with living in social isolation. Journal of Urban Design and Mental Health, 4:7. https://www.urbandesignmentalhealth.com/journal-4---solitary-urban-desi…




